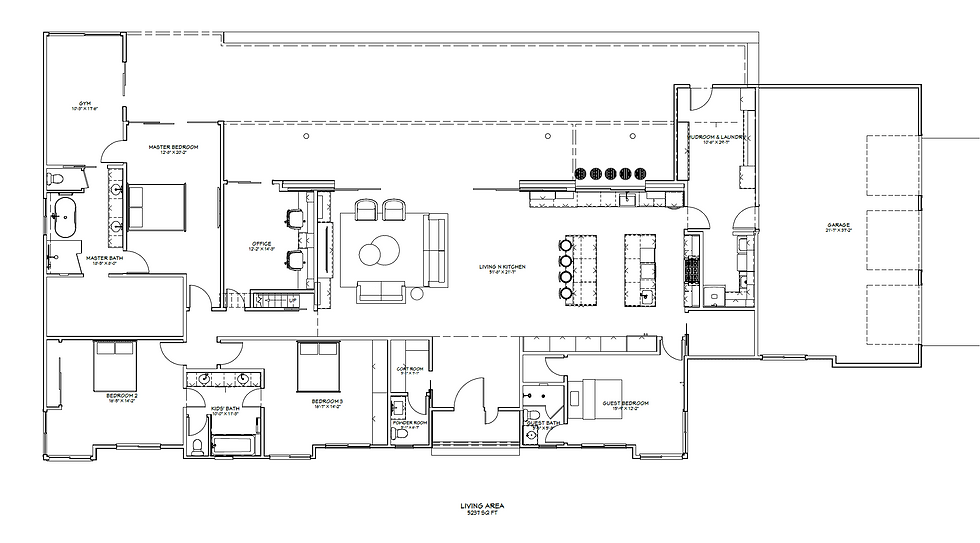A New Los Altos Build
- Carmit Oron
- Jan 9, 2022
- 4 min read

These clients reached out to me almost three years ago, just as they were submitting the architectural plans to the city for their new 5000 square-foot house. Though I loved the modern clean-cut architectural lines of their new home, they were inclined less towards minimalism and leaned more towards a farmhouse style vibe. They wanted to add more textures that would infuse warmth, and they were looking for an interior designer to assist with selecting materials that would achieve this merged ambiance. My challenge was to maintain a balance of modern farmhouse vibes juxtaposed with modern, clean, and crisp architecture, all while creating a sense of cohesiveness between the interior and exterior of the house.

We embarked upon this feat, keeping in mind that all materials selected had to be up-to-date and applicable in two years, which was the time it would take to build this massive house from scratch. We worked steadily, and three months into the design process had already selected most of the materials. I aimed to make as few adjustments to the architectural layout as possible.
To infuse a sense of warmth in this home, we opted for wide, medium-to-dark hued, engineered plank flooring. Also, Shaker interior doors and black matte hardware seemed like a fitting choice for the look they were going for.

Kitchen:
The kitchen sports two spacious islands that provide ample space for food prep, serving, day-to-day dining, and entertaining. My clients envisioned the island blocks in blue, and the surrounding cabinetry along the perimeter of the walls in white. Blue and white are “cold colors,” so in order to bring warmth to the space, I removed some top white cabinets on either side of the kitchen sink that were on the windowed wall of the kitchen, and on either side of the stovetop, and replaced them with floating shelves crafted from white oak. To create just the right balance, I used the same warm-hued oak for the wall-to-wall, floor-to-ceiling cabinets on the windowless side of the kitchen. The cabinets are reminiscent of Shaker style, which adds much character to the kitchen. And the inset cabinets are just splendid – if you have the option to build inset cabinets, even if it costs a little extra, go for it! A small splash of shiplap, just behind the stovetop’s floating shelves, also gives a farmhouse nod to the room and softens the aura of this large space. Four large glass light fixtures, from Restoration Hardware, lend this room an airy modern feel. The shape of the light fixtures are more farmhouse inspired, while their glass material and metal hardware give them a modern interpretation.





Powder room and coat room:
The powder room turned out to be the most “farmhouse” of all. This was achieved by horizontal shiplap spanning across the walls, painted in a taupe color that ties perfectly with the white mosaic Carrera flooring and the white oak vanity. Just before you enter the powder room, there’s a coat cupboard area. The cupboard is painted sage and has white oak shelves and black hardware. Though the sage color is different from the white and blue in the kitchen, and the white and taupe in the powder room, it nonetheless blends harmoniously because its cabinetry is also Shaker style and therefore “speaks the same language” as its surrounding spaces.



Here are some of the materials we used when we began the design process:

Mud room: the mudroom is incredibly spacious and boasts tons of storage space. Sage is featured here too, and the white oak accents on the bench top and baskets make this space warm and inviting. The floor features 12x24 black slate tiles in a herringbone layout, pulled together by light gray grout.

Kids’ bathroom:
The aim for this bathroom was for it to be fun yet elegant, classy and timeless enough for the kids to enjoy as they grow and become more mature. It has natural gray-and-white flecked 6” hex Carrera stone flooring. On the walls there are Heath Ceramic handmade tiles in both light and dark blue hues. The straight-laid horizontal wall tiles in dark blue, together with the vertical trim in light blue, keep the space looking as modern as possible. The white oak vanity is cohesive with the other spaces in the house, as is the white marble top that matches the straight-lined rectangular bathtub wrap-around.



Here are some of the materials we used for the kids bathroom:


Master bathroom:
My clients wanted a serene bathroom. To achieve this I chose calacatta honed flooring in herringbone layout and 3x12 white tiles for the walls. The calcutta tile continues in the form of a vertical corner trim to frame the white tiling, as well as on the wall below the window by the beautiful stand-alone softly-curved oval bathtub. The vanity is painted pale gray, which resonates naturally with the floor and wall trim. A long narrow rug, perfectly proportioned to this room, in ethnic shades of reds and blues, and the organic hued woven baskets of the vanity, tie everything together wonderfully. This bathroom, and all its elements combined, is modern, chic, bright, airy, and exudes balance and tranquility. Who wouldn’t want to take a long serene soak here? Mission accomplished!


And here are the materials we used to design this bathroom:


And here is the final plan of the entire house, as you can see, we photoshoot only part of the house.

And a little bit of progress photos is always fun to see, right?
Future kitchen:

Outdoor view:

Powder room walls are being installed, I really liked this look:

Master bathroom tiles and walls:

Powder room floor and tile plan:

Photos: Vivian Johnson







Comments