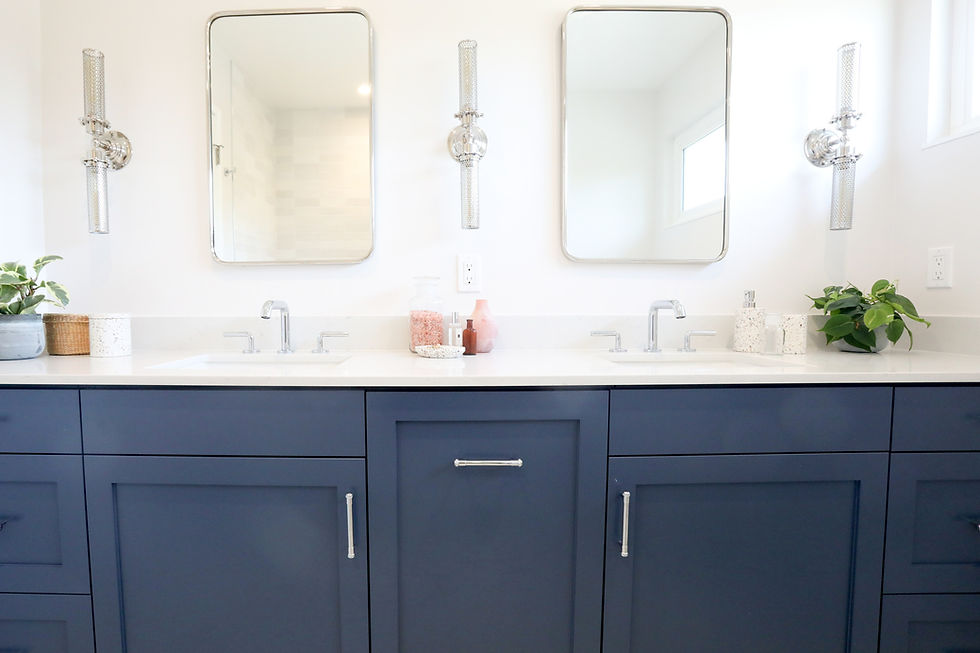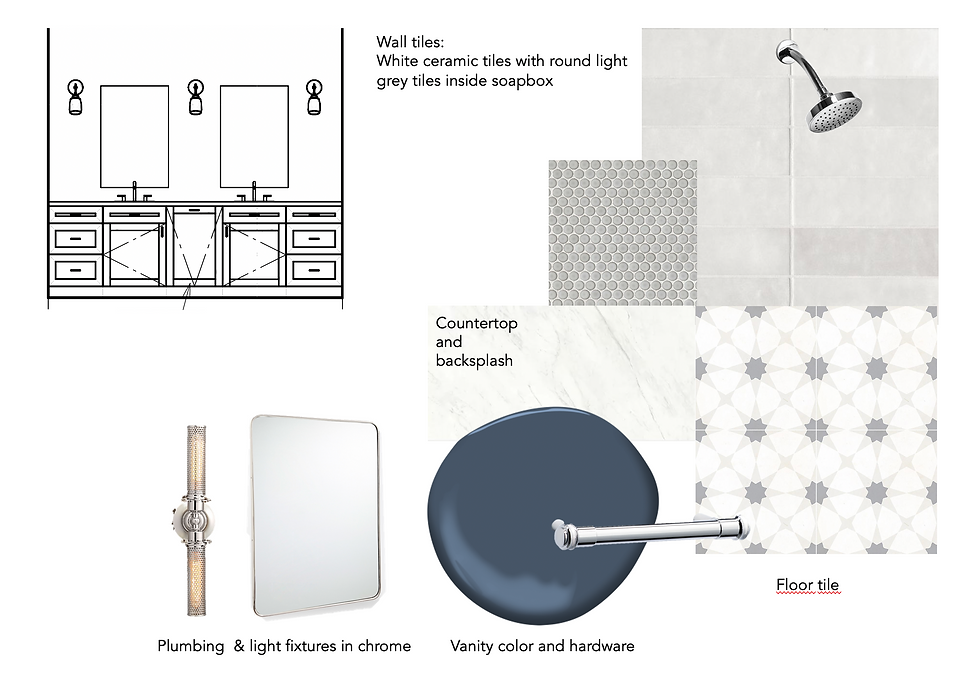Kids' Bathroom Transformation in San Jose
- Carmit Oron
- Nov 11, 2020
- 1 min read
Updated: Nov 13, 2020
This bathroom is one of three that I designed for the San Jose Master Bathroom Remodel Project. You can read more about it here.
My clients began this project with the idea of replacing only the vanity, countertop, faucet, mirrors and light fixtures. Once they saw the concept for the vanity that I planned for this space, they decided to remodel the entire room. Yes, everything -- floors, wall tiles, and plumbing fixtures. The layout of this room remained untouched.

Here is how the vanity and bathroom used to look like:

We went with a custom-made vanity along the center of the wall and a pull-out laundry closet (which is handy in any bathroom, but particularly in kids’ bathrooms).
The result was a fresh, modern, clean-lined bathroom that blended harmoniously with the design of the rest of the house, its color scheme and textures.


and here is how it all started:

Photos by: Limor Edrey







This remodel is a fantastic showcase of how vision and design can completely transform a space—even without changing the layout. From a simple vanity update to a full bathroom remodeling project, it’s clear how the right choices can elevate both function and style. For homeowners inspired by this transformation and ready to take the next step, Find bathroom contractors near me through MyHomeQuote to connect with trusted professionals who can bring your dream space to life.
Where is the bathroom shower wall tile from?